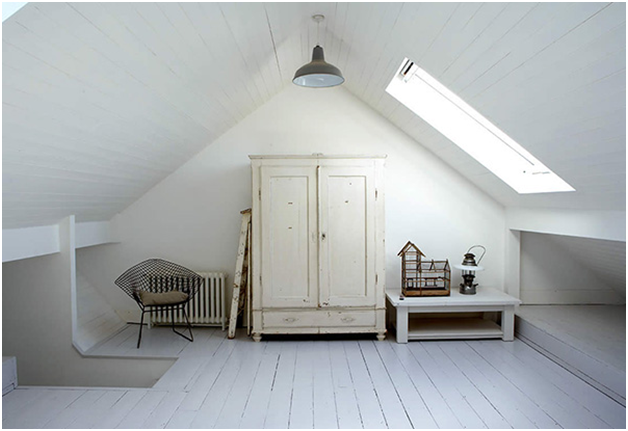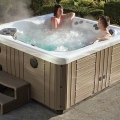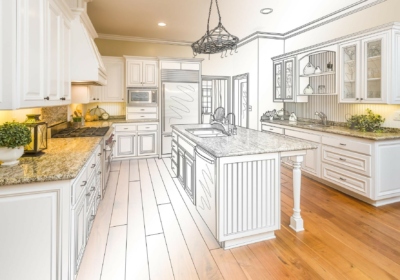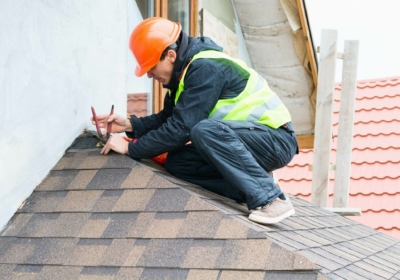Converting the loft in your property is an ideal way to increase the available floor space. This can then be used as an additional bedroom, office or play room. If you’re looking at converting your loft then there are a number of considerations you need to factor in regarding safety. This includes protecting the loft and the rest of the property from fire and providing safe escape routes.
Home owners don’t always consider the fire safety requirements for their property until it is too late. The majority of people will be careful around fire and understand the safety aspects. However, accidents can still occur and these can be fatal if the correct safety systems are not in place. The misuse of appliances, including overloading sockets and blocking air vents, is the main cause of fires within homes in this country. Every year this accounts for an average of 22 deaths, which might have been prevented if the occupiers were alerted to the fire and protected from it.
Fire Safety Requirements
The type of fire safety systems that are necessary in a loft conversion will depend on the type of development and the style of the property. When you’re converting a bungalow loft space it won’t necessarily impact on fire safety requirements as much. However, you’ll still need to ensure that people can escape from the windows, by making them an appropriate size and accessible.
However, there will be changes that you need to implement if you’re creating a three storey property. The loft space will have to be protected from fire for a minimum of 30 minutes. This can be achieved by plastering the ceilings on the floor below to stop the fire spreading. You’ll also require a fire door leading into the loft. This can be either at the bottom or the top of the stairs. Within the loft at least one of the windows will need to be large enough to escape from and you can get special skylight windows that meet this requirement.
Fire Protection Systems
In addition to the design of windows and doors, it’s also important to fit fire protection systems within the property. Smoke detectors that are mains powered should be installed on all floors. In 2013/14, 38% of people who were killed in house fires were in properties that didn’t have smoke alarms fitted. These can be linked so that each alarm sounds if one of them is triggered, giving people on the upper floor longer to escape.
Another element to consider is fitting domestic fire suppression systems that operate in a similar way to sprinklers. Products, such as those supplied by Mainpoint who are automist installers in Bristol, suppress the fire by producing a fine mist from a high pressure pump. These systems are quicker and cheaper to install than traditional sprinklers, making them ideal for domestic properties.
It’s vital that fire safety is a part of the design process when planning a loft conversion. Considering all areas of safety and protection could save the lives of you and your family.







Recent Comments